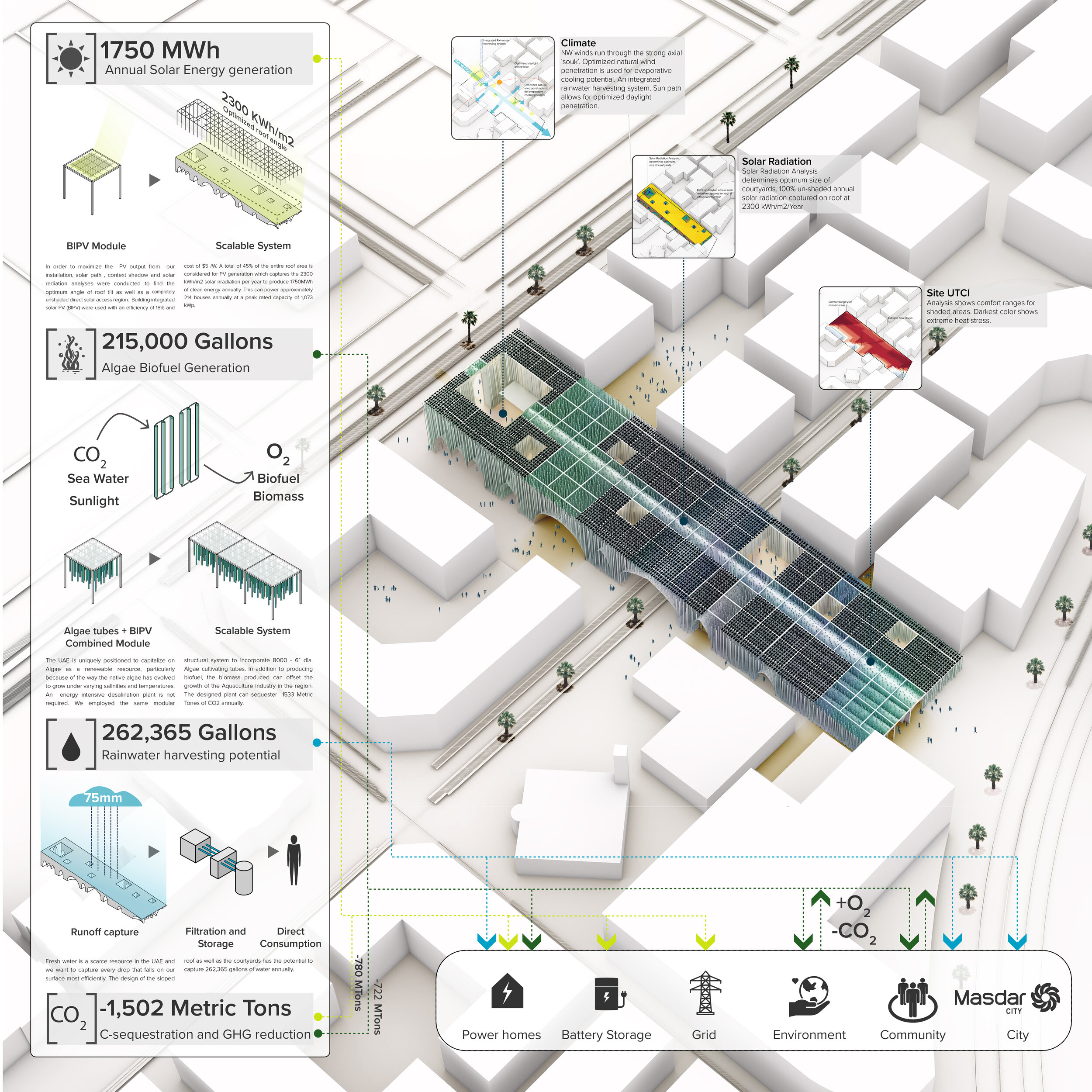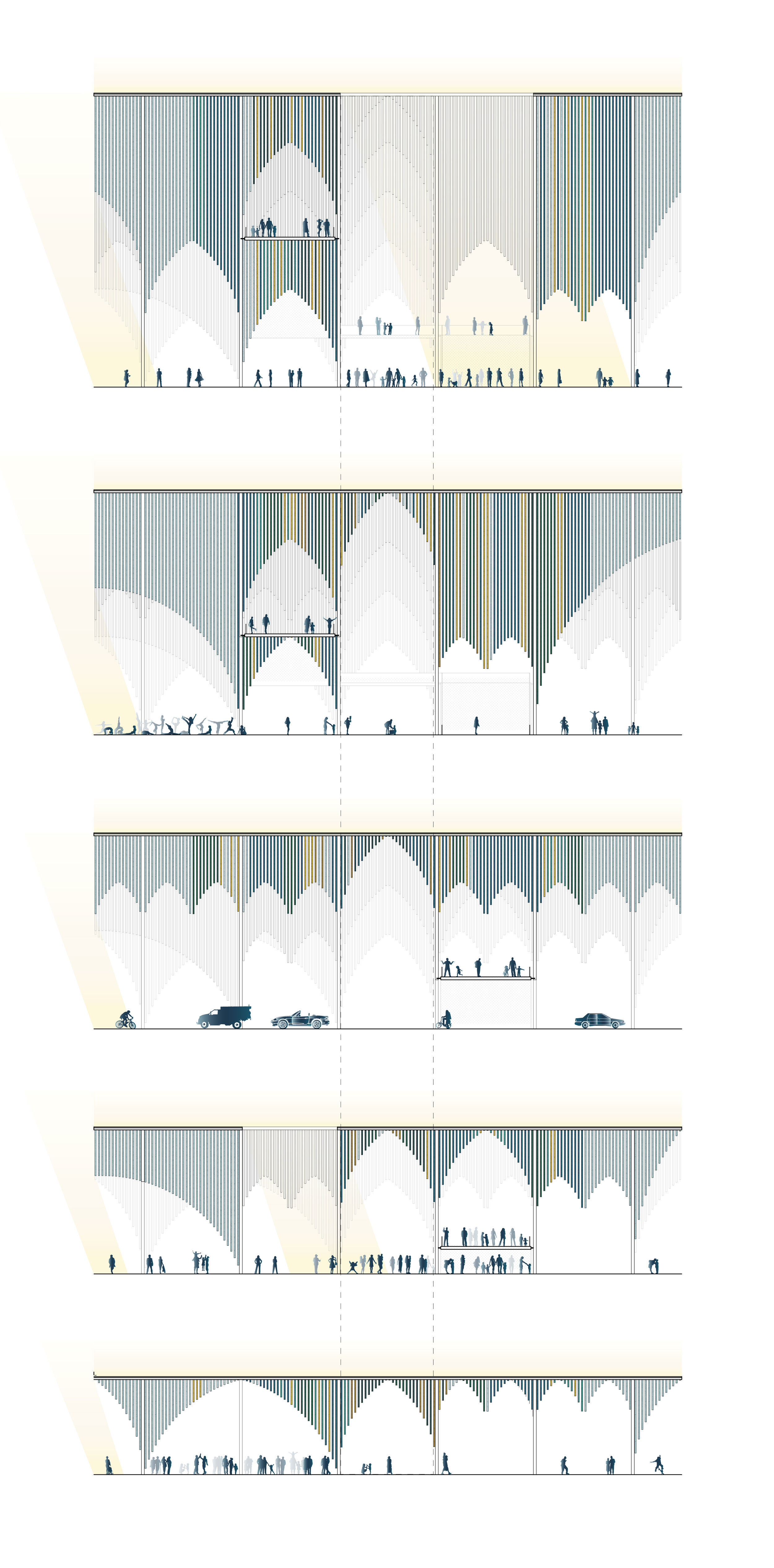VAULTED VISIONS, RETURN TO THE CULTURAL SOURCE
DATE: 2019
TEAM: Myrna Ayoub, Aman Singhvi and Nada Tarkhan
PROJECT LOCATION: Masdar, Abu Dhabi, United Arab Emirates
PROGRAM: Solar and Algae Biofuel Pavilion
Theme
Grounded in the region’s architectural influences, Vaulted Visions stimulates the user’s senses by weaving them through an energy journey composed of solar and algae biofuel production. The design of this structure aligns with Abu Dhabi’s 2030 vision in that it capitalizes on the resources available (abundant sun and sea) and adheres to the fabric of life and cultural design qualities present. “Identity and Opportunity” are exemplified in this structure and have been an underlying goal in all aspects of design. The installation sets an example of Carbon Negative/ Carbon Neutral construction by utilizing multiple technologies that produce and contribute to producing 1750 MWh of energy, 215,000 gallons of Biofuel and mitigating 1,502 Metric Tons of Carbon Annually.
Cultural Context
Vaulted Visions is a journey through the traditional souks and mosques of Abu Dhabi, with vaulted spaces and mosaic colors composed of vertical members reminiscent of palm leaves in vernacular housing. It is a return to the cultural source, merged seamlessly with an elaborate energy experience. On the inside, the structure provides a series of rich spatial interactions as the user walks through the intricate vaults and experiences the light filtered through the suspended algae tubes and the overhead solar structure. A wide range of experiences are designed that include double height overhead arches to intimate courtyards seamless connected through a ramp- all of which are designed with a progression of technological spectacles.
Thermal Comfort, Community Interaction and Climate Response
We recognize that one of the main challenges in the use of the installation is extreme weather conditions in Abu Dhabi. The installation was designed to keep in mind wind, sunlight, shade and a few other factors to maximize outdoor thermal comfort. Designed shading solutions, courtyards and passive cooling strategies work together to combat the high temperatures in order to truly activate the outdoor space. Informed by radiation analysis and thermal comfort analysis, the installation mass exists as a porous volume that shields the user from direct sun, while selectively allowing in elements such as wind for evaporative cooling and diffused light across the solar cells and algae tubes. The placement of the solar cells capitalizes on areas of high solar exposure while providing shading, echoing Masdar city’s urban livability standards and scale for maximum comfort and delight.
The various spaces are designed to keep in mind the levels of interactions of the multiple programs that the site surrounds. From small gathering spaces to large communal courtyards, each space inside the structure is designed for promoting ‘interaction’. Special carved our spaces ‘the niches’ are also designed as semi-private enclosures for each program.
Technologies Used
Abu Dhabi and Masdar institute are at the forefront of cutting edge research in energy technologies. We believe that it is imperative to acknowledge the ongoing research at Masdar which opens up opportunities for knowledge harvesting and collaboration. We have hence selected technologies that are currently being researched at both the Masdar Solar Hub and Seawater Energy and Agriculture Systems (SEAS) and have referenced studies carried out there. The central spine of the structure acts as a living lab, fusing the algae production work areas with the educational experience of the user. A balance between technological ambition and grounded feasibility is needed in order to realize the design of this installation.



